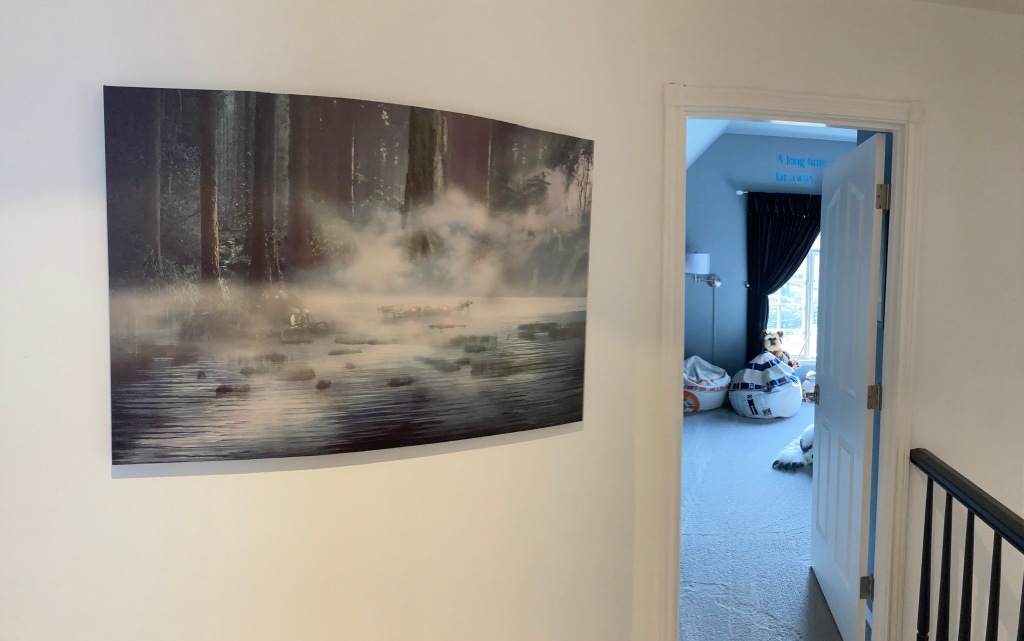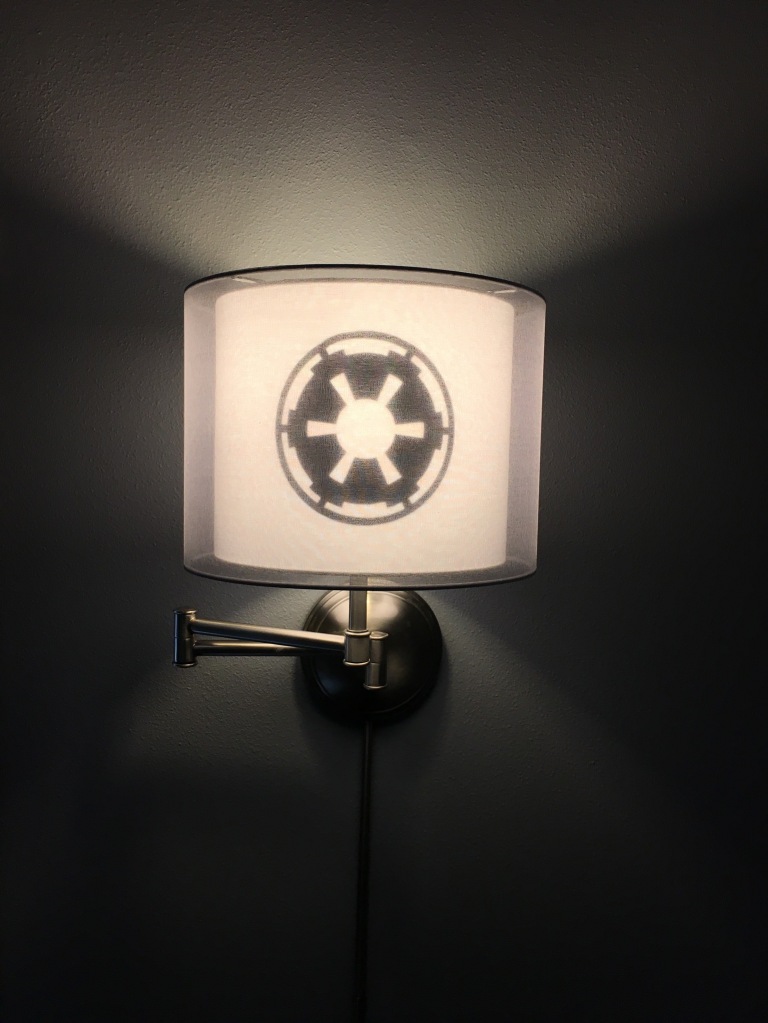Star Wars Room

I had the idea to theme the large upstairs bedroom for the grandkids playroom. I wanted a theme they would not outgrow and would stand the test of time, and Star Wars fit the bill. The two main features are the painted galaxy wall and the AT-AT Imperial Walker bunkbed. Other details are custom DIY lampshades, curtain rod finials, and wall decal over the window. Purchased accessories finish the look. The walls and ceiling were painted Steel Gray and the carpet replaced with Mohawk Portico Urban Grandeur color Smoke Screen.
Landing Entry
Large canvas art (32×48) is the main feature at the top of the stairs. From downstairs, it looks like a forest scene, but as you draw near you can see there is also a body of water. Emerging from the misty water is Luke’s X-Wing and on lands edge is Yoda. Yes, it is a scene of Dagobah. This sets the stage for what awaits you as you enter the room.


Galaxy Wall
I am in no way an artist, so this was a very intimidating undertaking. I figured if it didn’t turn out, it could be painted over. I did a lot of research on different paint techniques people have used to create a galaxy wall before settling on a few that seemed most achievable for a novice. I started by finding an actual galaxy photo as a guide for layout and colors. I used the Sherwin Williams online tool to select 10 colors from the photograph. I also used white to create different intensities/variations of those selected colors. I started by painting the entire wall black with 2 coats. Then, I painted the various galaxies layering from dark to light colors. After creating the basic shape, I blended outwards. I used a plastic bag on my hand to smoosh, sponge, swirl and dab on the colors. In the dark areas, I created depth and dimension by lightly layering dark blue and purple into the black. I used different techniques to add the stars: Various sized pencil erasers individually placed and splatters off of a toothbrush, using the color of that location. Large nebula were made by first making a large eraser dot, then using my thumb to swirl and smear the edge. Finally, I added glow in the dark paint to the pencil eraser stars. Yes, the stars were painted twice! After the wall was totally dry, the purchased 3D light up Death Star and Millennium Falcon were mounted on the wall.





TIP: To cut down on clean-up when painting the galaxy wall, I used 12×12 squares of cardboard as painter pallettes for all of the various colors.
AT-AT Imperial Walker Bunk Bed
This is a project I could not do by myself. Fortunately, my husband is an engineer (good at math and proportion) and capable with tools and saws. My Mom and Step-Dad pitched in and helped, too! To start, we purchased a gray metal bunkbed to ensure safety, stability, and establish scale. The width of the bed frame and the room height helped us determine the size of the main body piece. For the legs, the remaining height determined the overall size and width was determined by considering proportion. Various sized pieces and square dowels were cut for details. After the individual wood pieces were cut, edges were sanded and everything painted with a base coat of gray. PVC pipe was halved to use as mechanical detail on the legs and one way irrigation valves were used for the guns on the head. Metallic spray pain was used on the plastic parts and added to the wood pieces for added depth of color. Black spray paint was used to create blast marks. Brackets, screws and Gorilla glue were used to assemble the parts together and to the bed frame. We were pleased with the result!
TIP: For safety, we fastened the bunkbed to the wall using two T-Strap gate hinges at 90 degree angle attached to wall studs and then to the bed.
Note: You will notice the work area was under construction. We were actually in the middle of an addition to the main house and remodel of the master bedroom. It was during this large project that I got the notion to theme the upstairs bedroom. It seemed like a good opportunity to use the indoor space as a workroom to build the AT-AT. Fortunately, the Force was with me and my husband gave his approval!














Special Accessories: The wall mounted Lightsaber was custom built at Walt Disney World, Star Wars Land Savi’s Workshop. The Ewok was custom made by a woman who is known for making likenesses of pets. The Big Sleeve edition Blu-ray was a gift to my husband from the Final Edit Producer of the new Star Wars films.
Star Wars Bathroom
As this room is ensuite, the bathroom also needed to be addressed. The theming went to the Dark Side, but a little bit of humor kept it from getting too serious.






The embroidered hand towels and vinyl record clock were sourced on Etsy. Not shown, Darth Vadar shower head. DIY decals were applied to the toilet seat and trash can lid.
The other bedroom connected to the Star Wars Bathroom was redecorated to be a nice modern guest room with colors that coordinate with the Dark Side bathroom. A dark gray feature wall behind the black headboard (Pottery Barn Cayman Headboard) contrasts nicely with the white bedspread. The Black and Gray Eastern Accent pillows have just a touch of red. Comibined with the red throw and one red floor vase, the color theme is throughout the room. The canvas artwork at first glance looks like a typical snowy mountain scene, but closer inspection reveals Star Wars elements of ships and vehicles.



Decor Source: Bean Bags – Pottery Barn Kids, Various accessories and toys – Target, Hardware supplies – Lowe’s, Paint color selector – Sherwin Williams, Carpet – Mohawk, Canvas Art – Gallery94
LOTR Theater

We wanted to bring our business office to our home, and that meant a two-story addition. The main level was for a Theater and to connect the addition to the existing building, and the lower level was designed as a 2 bedroom in-law-suite to be used as office and storage space.
Why did we need a Theater? Well, my husband is the owner of LUMAGEN. Without getting too technical, Lumagen designs, builds and sells a consumer electronics product for video scaling and processing. As Lord of the Rings is his favorite book and movie series, the theme was easy to agree on. The biggest problem we faced was finding balance between the necessary choices to provide the ultimate technical theater experience and the presentation of the theme. We couldn’t sacrifice sound and video quality for the theme. The room needed to be dark with little to no reflections and properly placed sound treatments were a must. Jim did extensive wiring in the Theater as well as constructing wood boxes for the speakers to be recessed into the walls. They would be hidden beneath the custom acoustic wall treatment without compromising on the sound quality. This was a design request by me not to see the electronics. Faux distressed beams were chosen after reviewing samples. Custom heraldry banners were designed and ordered, as well as custom hand forged wrought iron torch sconces, drawer pulls, and door hardware for the Theater and Foyer.




A few room details: 12′ ceiling, 14′ diagonal screen, Mohawk Portico Style Essentials carpet color Black Magic, Row One Bogart Leather Chairs Azul Blue, Hand Hewn Faux Beams Espresso, Hand forged wrought iron Gothic Wall Sconces, Acoustic 4” acoustic panels Charcoal, paint color Midnight Magic, custom pillows and banners, flicker torch light bulbs.
The hall into the Foyer was designed to visually “set the stage” for movie goers, as well as be functional for serving movie snacks, drinks and provide storage. We consulted with the cabinet maker as the Foyer Marquee cabinet was a specialized request and took a lot of working together with the finish carpenter to figure it out. The majority of the decor are licensed United Cutlery weapons and WēTā figures. At the far wall is the original artwork “Traces in Time” by artist Anna Potsch, the daughter of a friend of mine in Austria.


“Glamdring” Sword of Gandalf in Niche.

Left to Right: Illuminated Staff of Gandalf the Grey, Pipe staff of Gandalf, Horn of Gondor, Second Age Gondorian Shield, “Narsil” Sword of King Elessar, Illuminated Moria Staff of Gandalf, Staff of Gandalf the White.

Left wall: Bearded Axe of Gimli.

Centered between windows: Parchment Map of Middle-Earth, Sword of Fili the Dwarf, “Ocrist” Sword of Thorin Oakenshild, Fighting Knives of Legolas, Sword of Bard the Bowman, Sword of Kili the Dwarf.
Coming soon: Sword of Thranduil, “Hadhafang” Sword of Arwen, High Elven Sword, Mirkwood Infantry Sword, Fighting Knives of Tauriel, Bow & Arrow of Tauriel. “Ranger” Sword of Strider, Sword of Samwise Gamgee, “Herugrim” Sword of King Theoden, Sword of Theodred, Sword of Eowyn, “Gúthwinë”, Sword of Eomer, Sword of Boromir, Sowrd of Isildur, Spear of Eomer, Helm of King Elendil, Helm of Isildur, Gondorian Infantry Helm.










From Top Left to Right: “Sting” Elven short sword, Burglar Contract of Bilbo Baggins, Bilbo Baggins, Ringwraiths of Mordor, The Witchking & Frodo at Weathertop, Small Ringwraith, Gollum, Morgul Dagger, Pipe of Bilbo, Pipe of Gandalf, Frodo in the Shire, Smaug and his treasure, Samwise Gamgee, Gandalf the Grey Pilgrim (with the One Ring), Saurman the White, Gandalf on Gwaihir, King of the Dead, Pipe of Thorin Oakenshield, Moria Orc, Legolas and Gimli at Amon Hen (with Mirkwood Gaol Key, Key to Erebor, Kili’s Rune Stone), Galadriel (with Phial). Rivendell Elf Helm, Helm of Eomer. Coming soon: Helm of Theoden.
Decor Source: Weapons – United Cutlery, Figures and memorabilia – WETA

That galaxy wall is stunning and took so much work! I’m exhausted just reading about it!
LikeLiked by 1 person